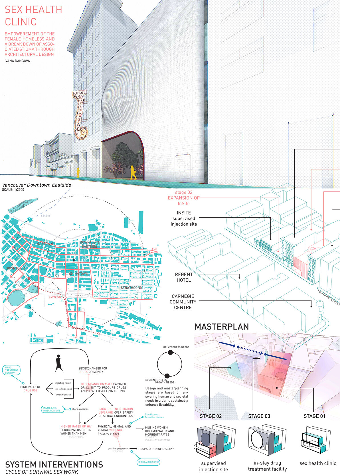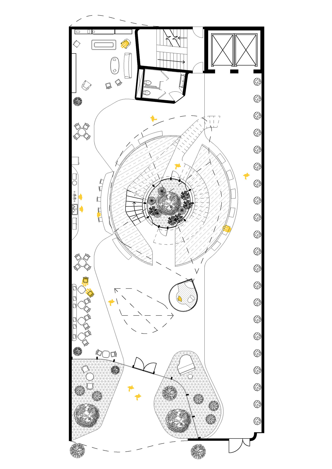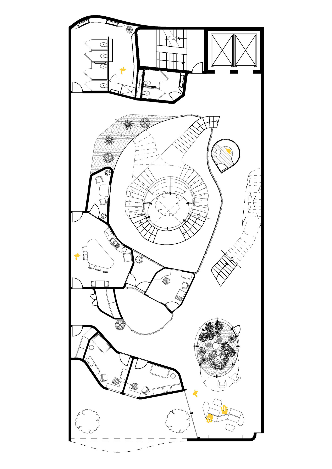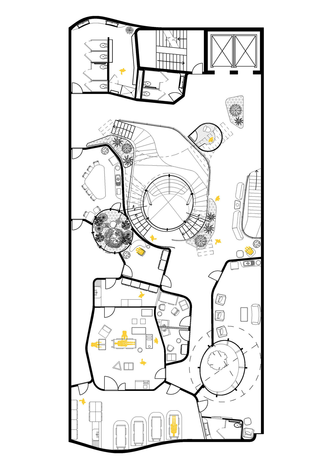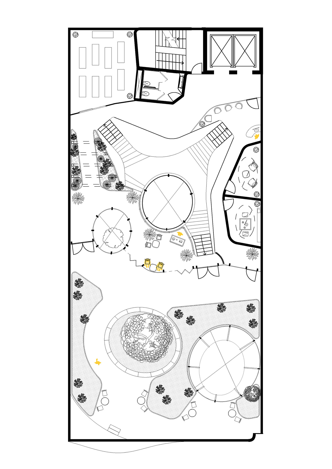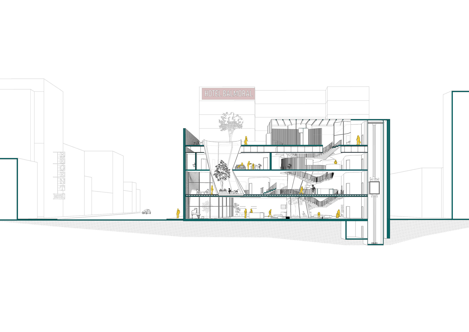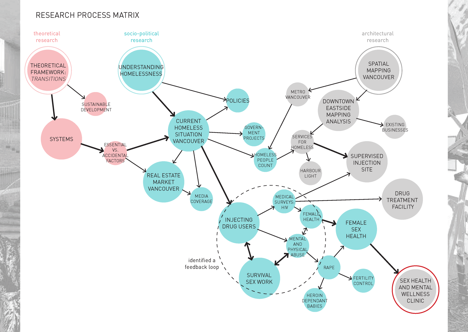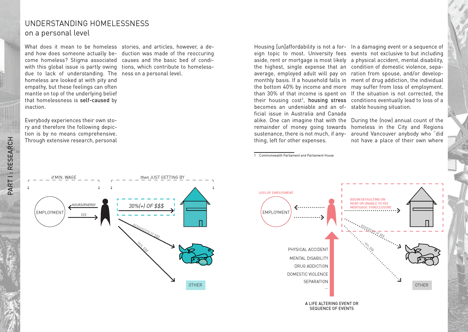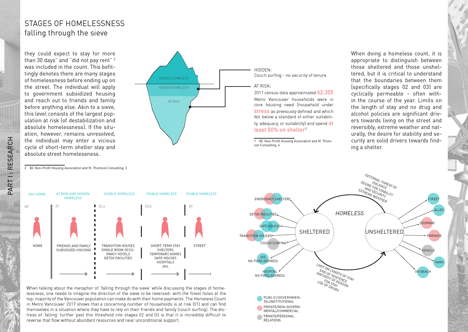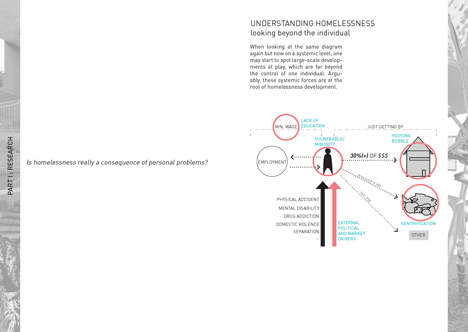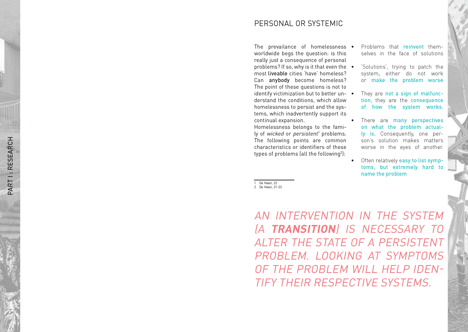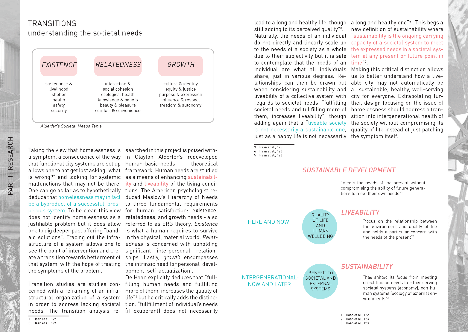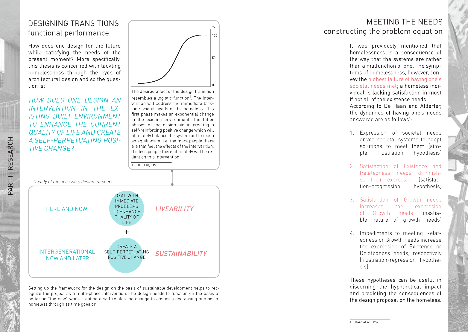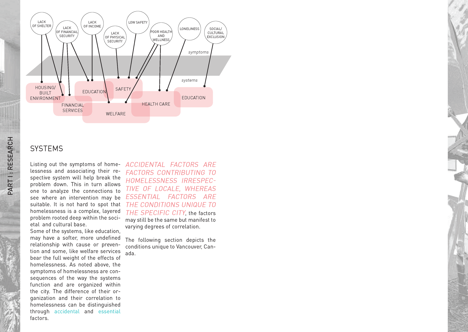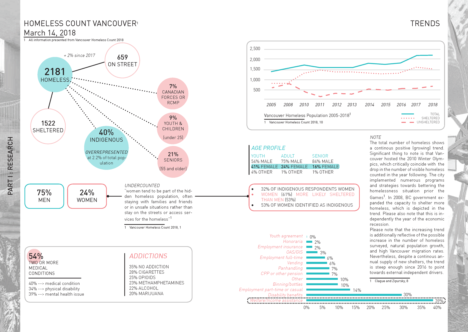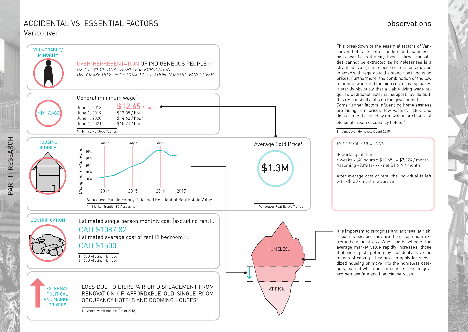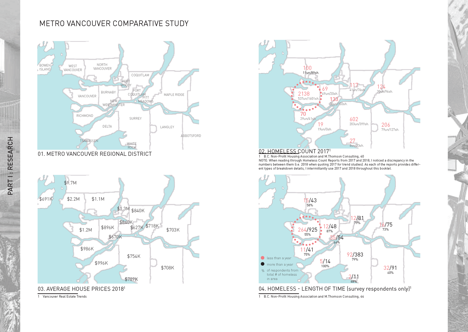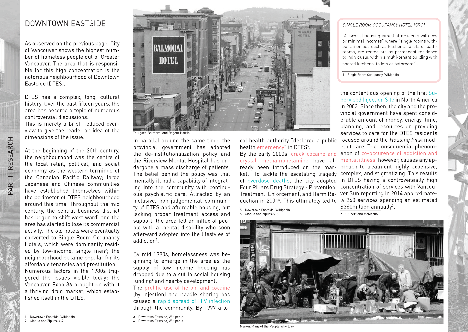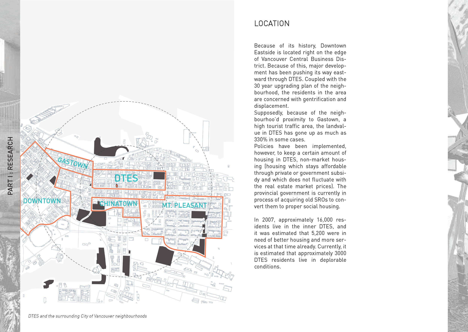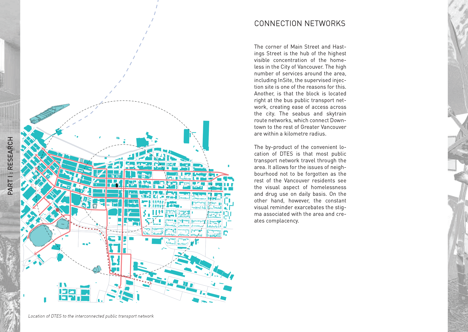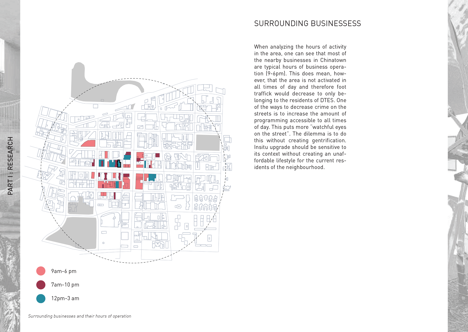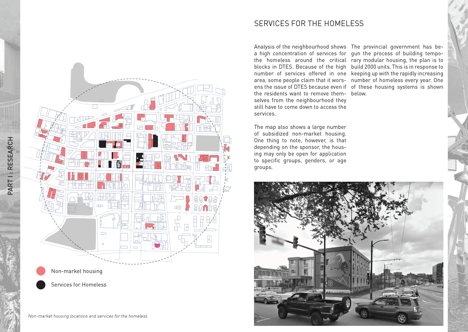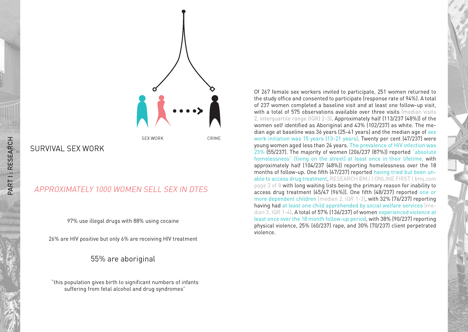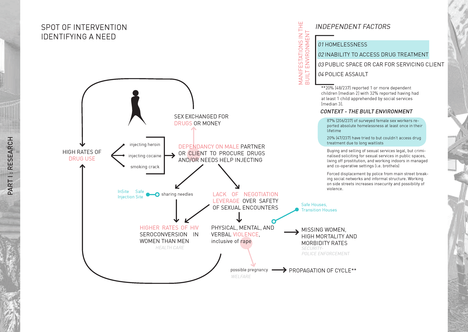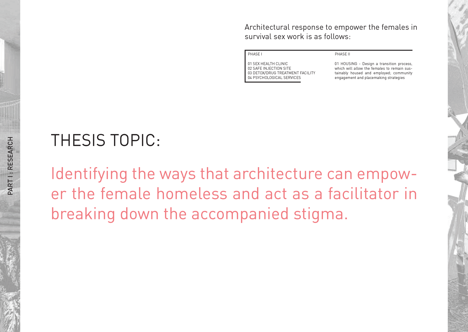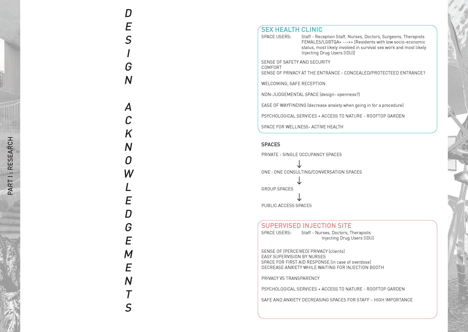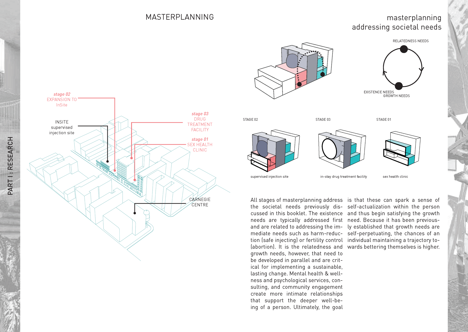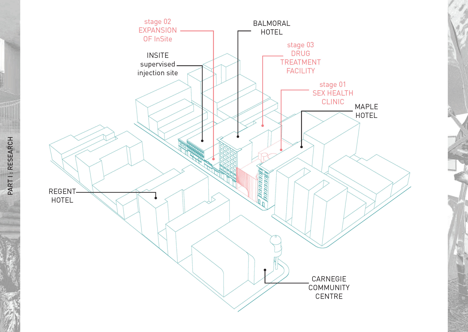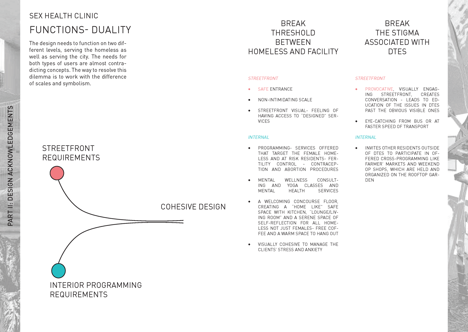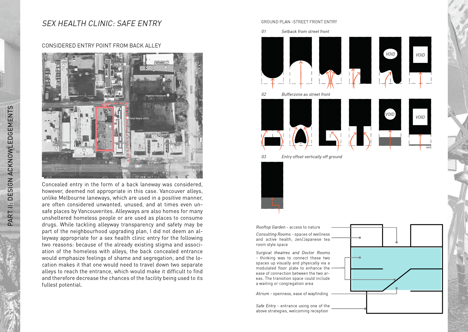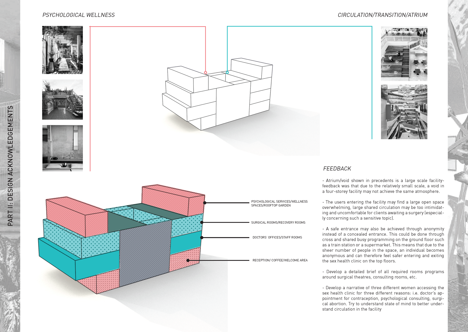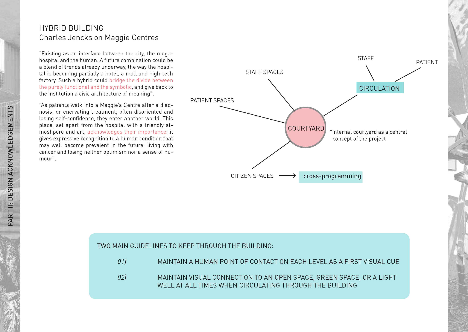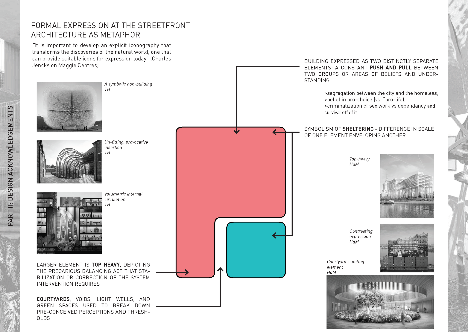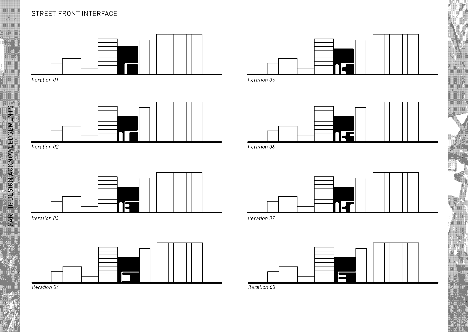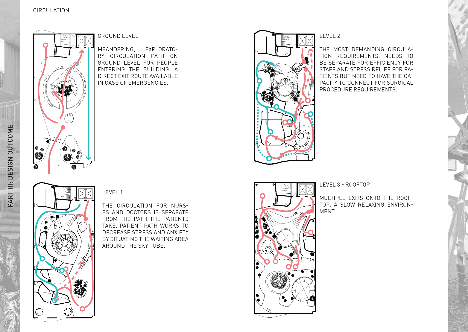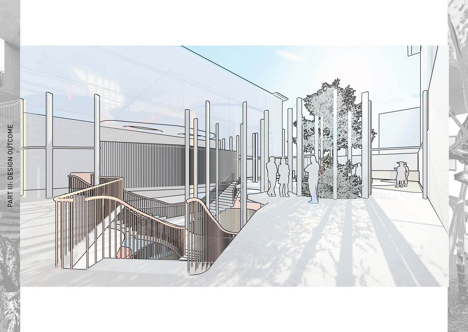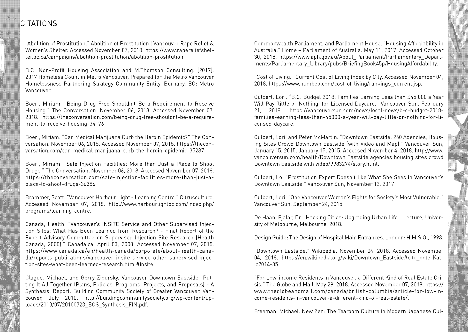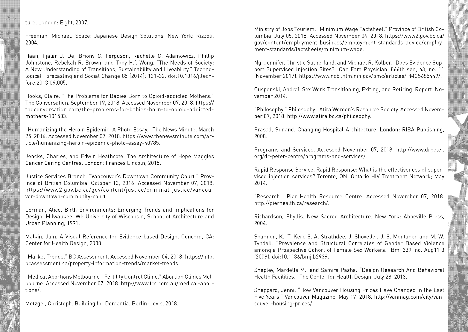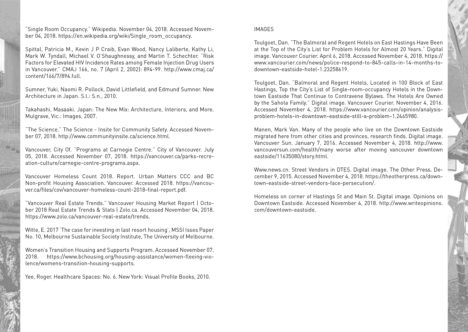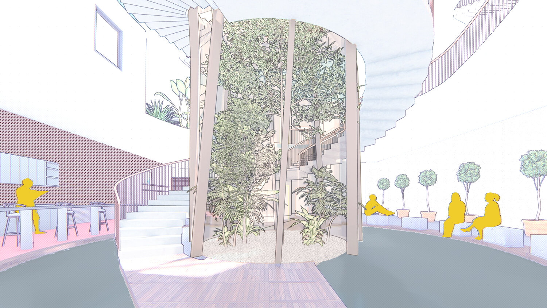
Sex Health Clinic
Independent Research & Design Thesis
A design proposal for a Sex Health Clinic as part of a multi-staged approach for tackling the issue of homelessness in Vancouver Downtown Eastside. The design was composed as a disruption to the large-scale systems, of which homelessness is a symptom of. The brief was set up in hopes of empowering the female homeless and womxn - whom were identified to be at-most-risk individuals - and facilitate their transition to living off the street. The project was presented as a result from research undergone during my Master of Architecture Independent Thesis at the University of Melbourne.
A three-phase masterplan for helping the homeless transition living off the street.
What role can architecture take on within a socio-political issue?
A design proposal for a sex health clinic located in the heart of Downtown Eastside (DTES) targeting primarily the female homeless or at-risk residents who are subject to survival sex work.
The facility is phase one of a proposed three-phase masterplan aimed to empower the female DTES residents to upgrade their quality of life. This is done by first recognizing that even though criminalized, sex work is either voluntarily or involuntarily a part of their means to survive and access to proper sex health, fertility control, and mental wellness services is critical. Phase two is concerned with expansion of an existing supervised injection site as part of the harm reduction strategy and phase three is an in-stay, long-term, drug treatment facility.
TRIGGER WARNING: The diagram below depicts an identified cyclical nature of drug dependency and sex work of the female homeless and minority groups
40% of the Vancouver homeless and 53% of the female homeless were found to be indigenous (2018)
The sex health clinic strives to address the complexity of preconceived issues through a considered design by functioning on three different levels: breaking the threshold of perceived inaccessibility between the homeless and the facility through its non-institutional feel; breaking down the stigma between the city and the homeless by provoking a conversation with its designed facade; and actively participating in community engagement and place-making via its program.
Visiting a health clinic may be an anxiety-inducing experience. Due to the nature of its program, surgical clinics need to provide ease of access for the medical staff and complete privacy for the patient. This mobility demand often results in a building with disorienting corridors, which in turn further heighten the stress levels of the visiting users. Effective circulation and way-finding are therefore a demanding element to the design. There are three significant design elements that aim to ease the patient experience: a human point of contact at immediate arrival to every new level; internal, open-air courtyards, which act both as continuous points of reference within the circulation and allow access to daylight; and curved corners, which soften the physical space and allow for fluidity of movement.

Courtyard at entry.

Ground level public-accessible kitchen.

Human point of contact at arrival to Level 1 - doctors’ offices.
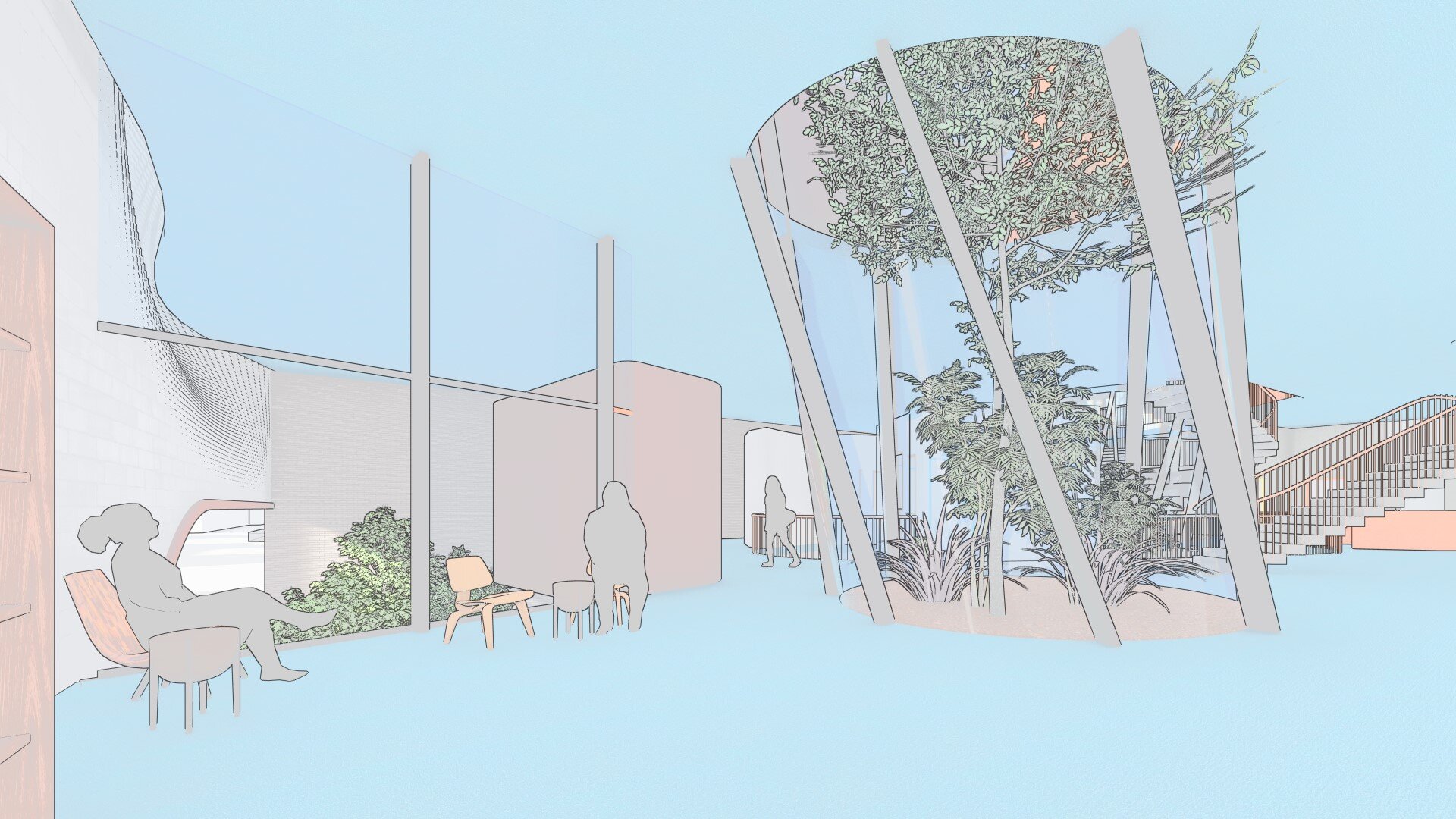
Waiting room - internal courtyards are a consistent point of reference through the building.

Circulation up to Level 2 - surgical procedure.

Arrival experience - human point of contact.
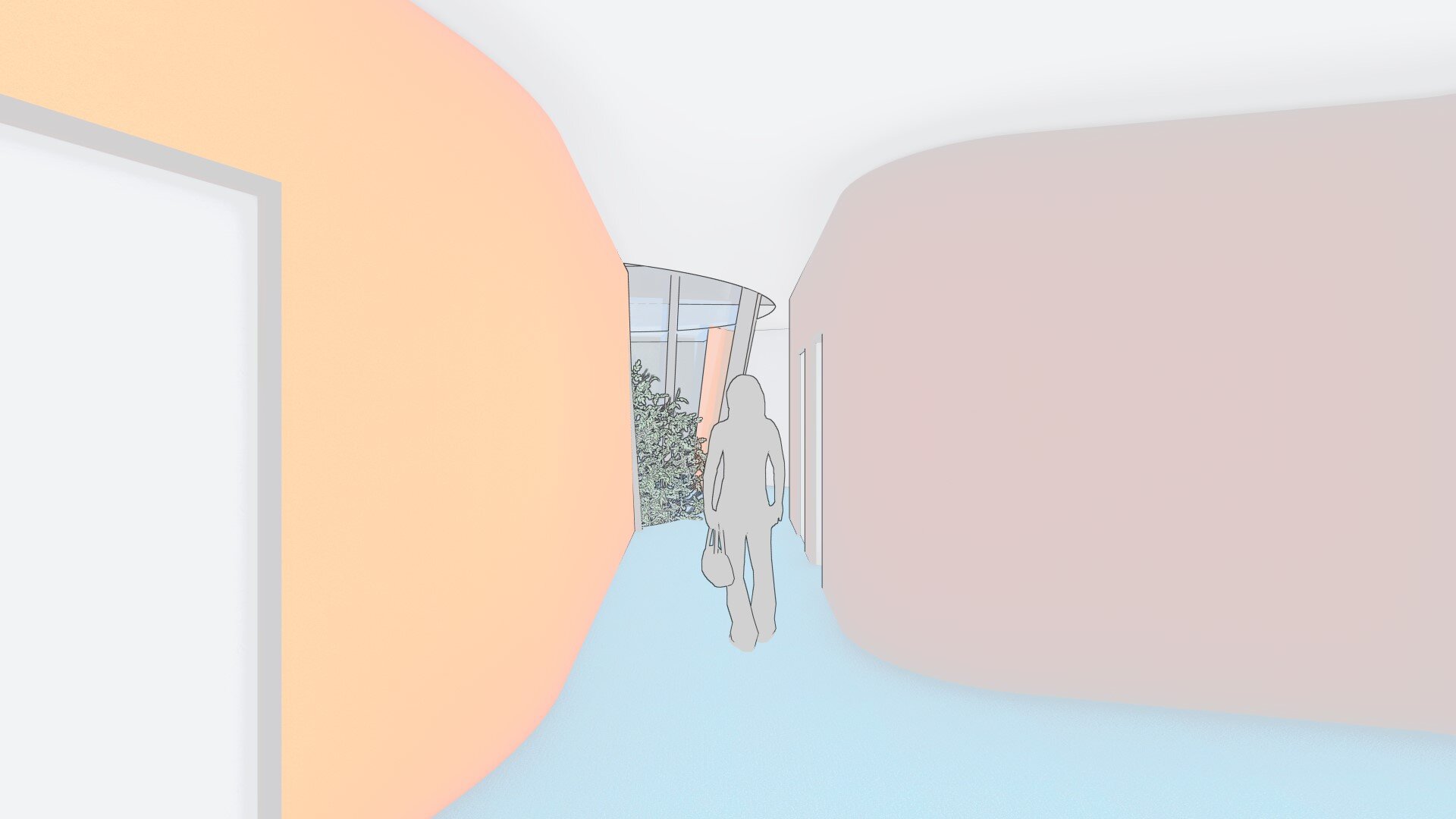
Pathway to procedure - curved corners.

Recovery room - green space as visual relief.

Rooftop garden houses program with psychological, mental, and physical health services and cultural gatherings.
Longitudinal Section



